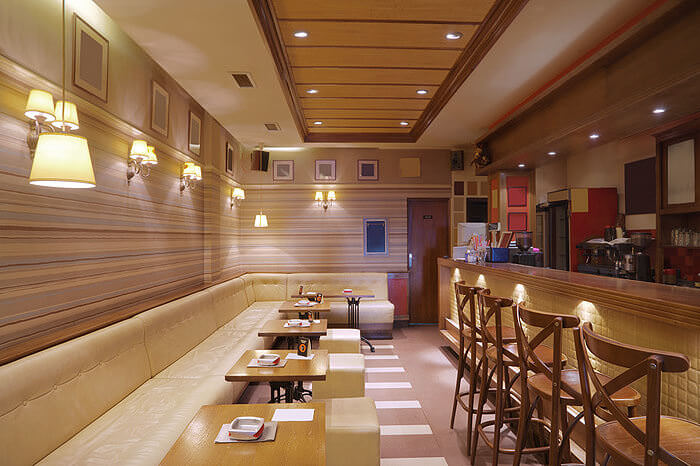3D Modelling & Rendering
3D modelling is the process of creating a virtual three-dimensional image using specialized software and mathematical equations. In short, 3D models are a collection of points (or vertices) that connect into edges and faces and collectively form a 3D image. These 3D objects can then be used for animations, renders, and more. 
Within the interior design world, 3D modelling helps to display furniture and other objects, while clearly showing their physical dimensions and their relation to other objects within a floor plan. This augments your design process and allows you to create better designs within the planning stage, as you can easily see how different objects flow together, and adjust various design problems as needed.
3D modelling also helps facilitate more engaging interactions with clients. After all, showing a client a 3D image of space – as opposed to just a 2D floor plan – provides the client with a clearer image of what their future space will .
3D modelling also helps facilitate more engaging interactions with clients. After all, showing a client a 3D image of space – as opposed to just a 2D floor plan – provides the client with a clearer image of what their future space will look like. It also enables them to provide more informed feedback (as they can see more details of their space and get a feel for what they do and do not like), which in turn allows you to make changes upfront and reduce post-construction cost-incurring changes or corrections.
3D Rendering
3D rendering allows you to create digital, realistic snapshots of buildings and rooms that aren’t physically built or completed yet. These snapshots enable you to review the design and see how it would look in the real world, and then make adjustments as needed. This typically leads to a more economical and convenient building and designing process. With today’s rapidly advancing technology, it is possible to create a 3D render of just about anything imaginable 
3D rendering can be viewed as the final step in the 3D designing process, as you first need to create 3D models of all of the objects desired within the render in order to receive a realistic output. Once the 3D models have been created, you can use special rendering software to add lights, shadows, textures, and other atmospheric elements to create your final three-dimensional output, out of a two-dimensional drawing.
